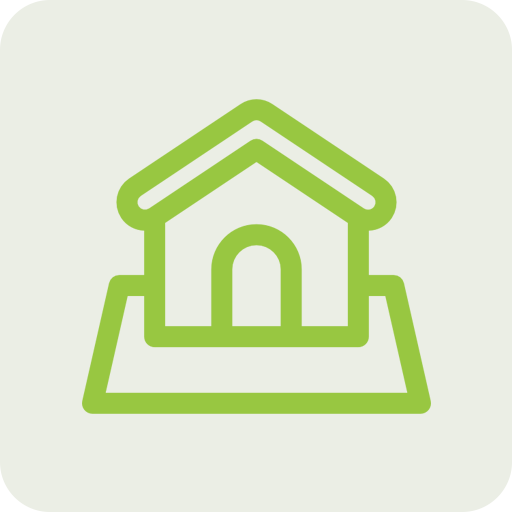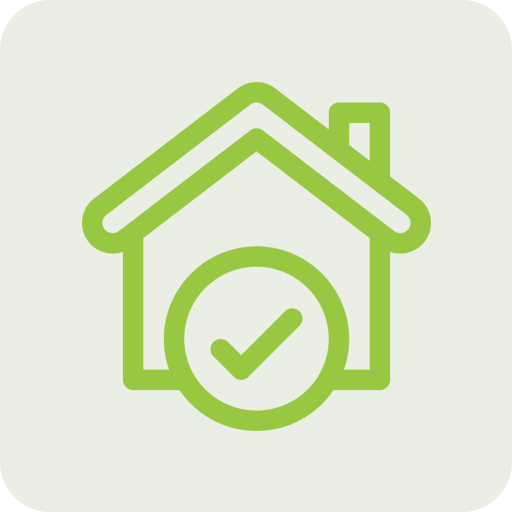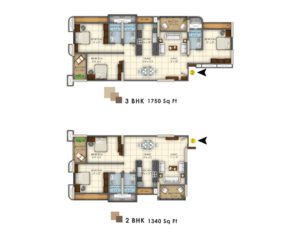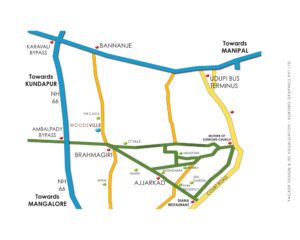Blueberry Woods
Project Overview
Our 10th project The Blue Berry Woods is spread across 1.60 acres of land and situated on top of Manipal hill which is 75 mts above sea level. The apartments here are spacious, with plenty of light and cross ventilation, high quality specifications and a well planned layout. Only 1/3 of the total area is utilized for the building and the balance 2/3 is retained for open area and Greenery.
Now imagine life in a never ending green space as far as the eye can see where tranquility, greenery and luxury combine to form the perfect home. Surrounded by acres of wooded greenery facing the Spanking new 4 lane Udupi – Manipal Highway, the Blue Berry Woods is a spectacular nature friendly lifestyle you could ever envisage. The premium apartments are conveniently located at the entrance of Manipal, a educational hub of International repute.
An exclusive 14 storied tower comprising of 4BHK,3 BHK & 2 BHK apartments overlooking the scenic valley extending to the Arabian Sea on the Western side and the magnificent Western Ghats on the eastern side. The apartments have been designed to ensure that you have a clear and unobstructed view from your apartment without any loss of privacy.






156
No. of Flats

Basement + Ground + 14 floors
Structure

2,60,000 sq.ft
Area

Completed
Project Status
Amenities

LEISURE
Swimming Pool, Children's Play Park, Landscaped Garden, Community Space, Gymnasium, Billiards Table

SERVICES
Rain Water Harvesting System. Reticulated gas connection

LOBBY
Elegant Double Height entrance lobby. Lounge with 24 hour security surveillance
Specifications
STRUCTURE
RCC framed structure with laterite / solid blocks.
DOOR
Main Door: Wooden paneled door Melamine Polish. Other doors: Hardwood frames and flush door shutters
WINDOWS
Heavy duty Powder coated Aluminum Windows. MS safety grills & provision for Insect mesh shutters.
FLOORING
Hall & bedrooms – Gloss finish Vitrified Tiles Balconies – Matte Finish Vitrified Tiles Kitchen – Stain proof Vitrified Tiles
LOUNDRY
Provision for Washing machine & Dryer
KITCHEN
Granite slab platform with stainless steel sink and drain board. Dado upto 2 feet above the counter
TOILETS
Anti-Skid Ceramic Flooring and dado upto ceiling. EWC (Floor Mounted) and wash basin of pastel shade, Chromium Plated fixtures of reputed brand.
PAINTING
Exteriors & Interiors – Premium Emulsions.
ELECTRICAL
Concealed conduits with copper wires. Modular switches of reputed make. Split A/C provisions for all bedrooms.
PLUMBING
CPVC Piping & Pressurized water supply system.
SECURITY
24 – hr round the clock security CCTV at strategic locations for security & monitoring Intercom facility for all apartments
WATER SUPPLY
Municipality Connection & borewells for back-up.
ELEVATOR
4 No’s High speed automatic gearless elevators of 13 passenger capacity and with 50% Energy saving efficiency (Regenerative Drive).
FIRE FIGHTING
UG and OH tanks for fire fighting with pumps, wet riser, Fire Alarm, sprinkler in the parking area.



