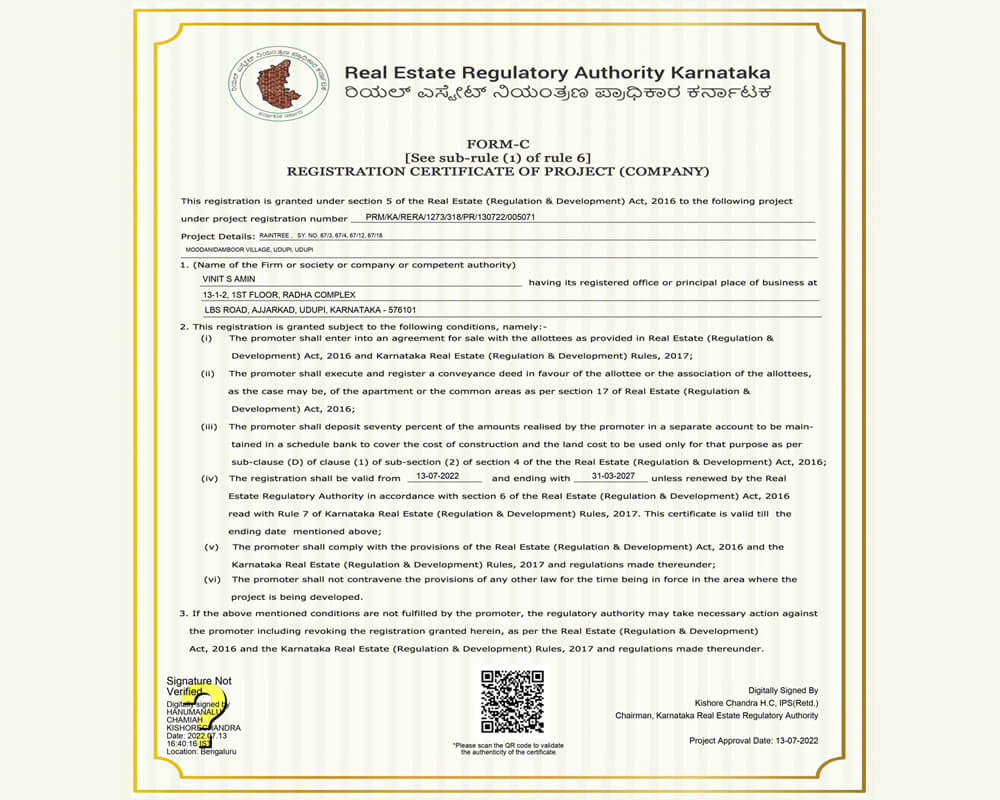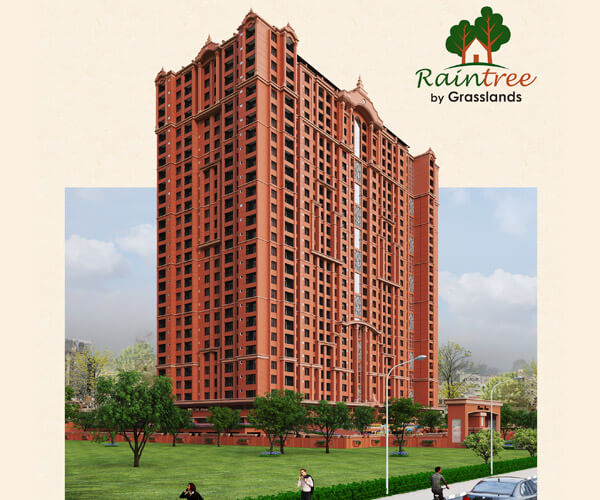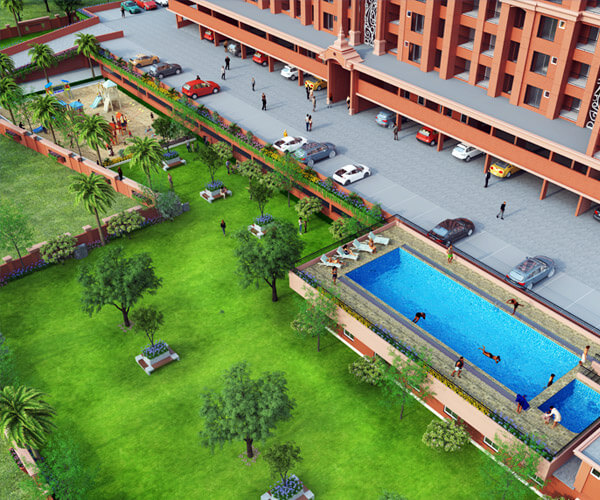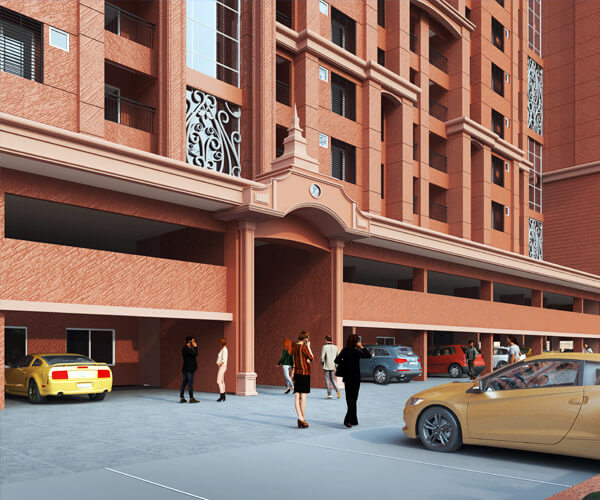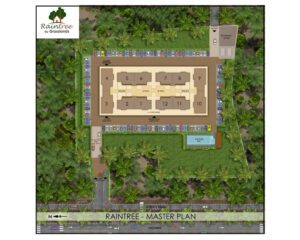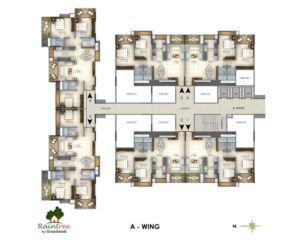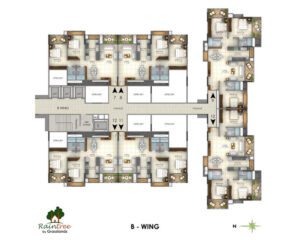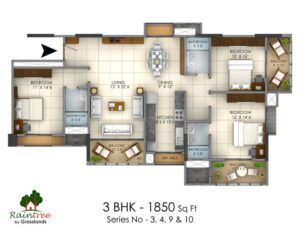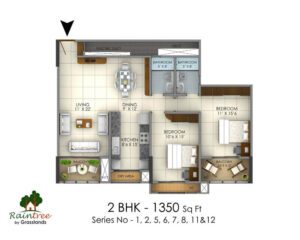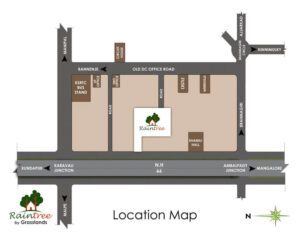Raintree
Video
Project Video
Features
Amenities
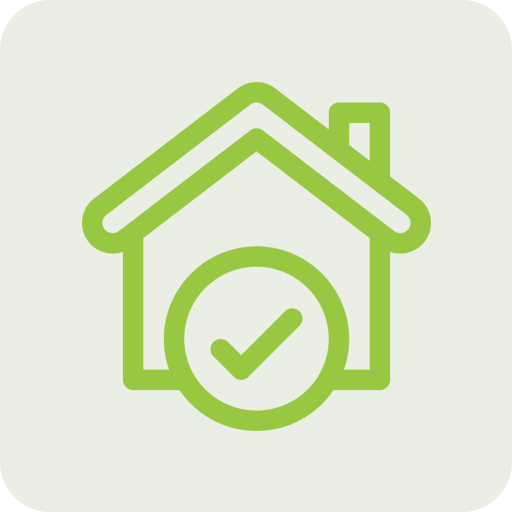
Green Homes
- Open area > 80 %
- Garden area > 1 acre
- Rain water harvesting
- Sewage treatment plant
- Organic waste converter
- Sky light for day time lighting
- Hollow clay bricks for cooler interior
- Sensor for night time lighting for staircase
- Rooftop solar panels for common area electricity
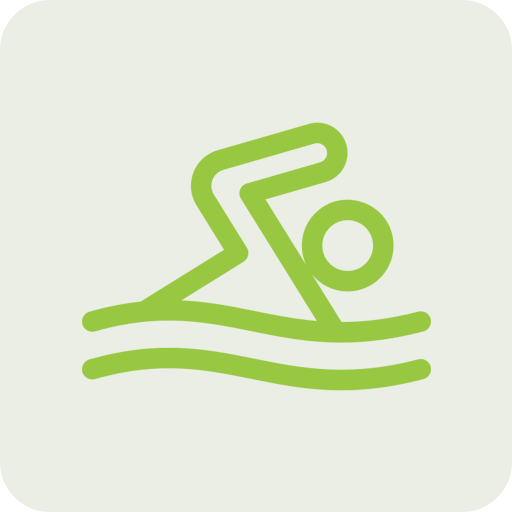
Wellness
- Swimming Pool / Toddlers Pool
- Children’s play park
- Gymnasium
- Shuttle Court
- Walking track
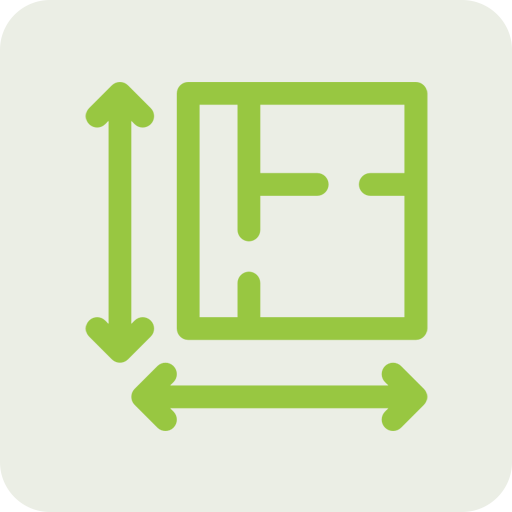
Design
- Fresh air ventilation for bathrooms
- Sprinkler in all rooms for fire safety
- All rooms facing outward ensuring privacy in all rooms
- Inter connected wing in each floor for emergency use
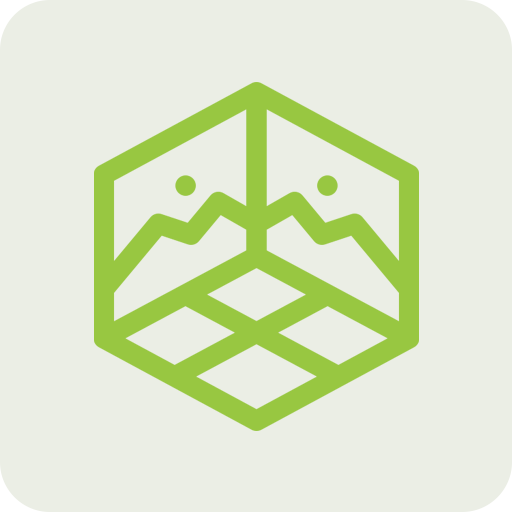
Terrace Floor
- Party Hall
- Reading / Leisure Room for seniors
- Recreational Room : Carrom Board, Chess and Table Tennis
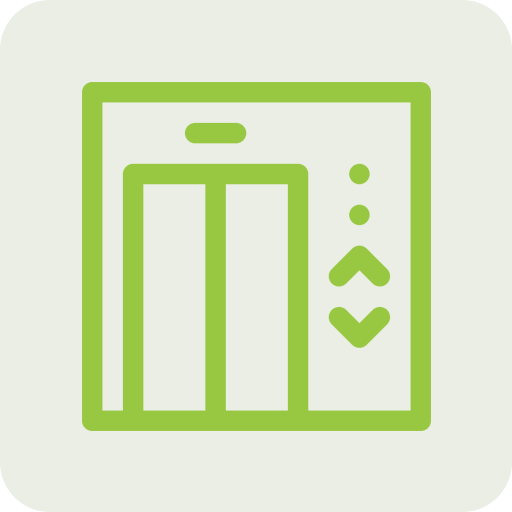
Facilities
- Car wash bay
- Lounge for visitors
- Reticulated Gas supply
- Service Lift : 1 No
- Passenger Lift‘s : 6 No’s - 3 in each wing
- Stand by generator up to 1.25 KW / Flat
- Water Supply : Municipality connection / Open Well / Bore well
- Caretakers Quarters / Drivers Bath room / Electrical panel room
- Secured ground floor lobby with CCTV / Association Office/ Fire control room

